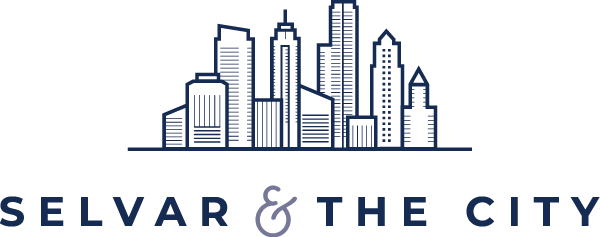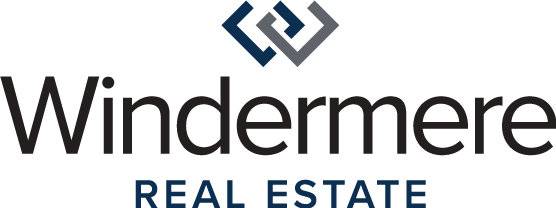


Sold
Listing Courtesy of:  Northwest MLS / Rsvp Real Estate-ERA Powered and Windermere Real Estate Co.
Northwest MLS / Rsvp Real Estate-ERA Powered and Windermere Real Estate Co.
 Northwest MLS / Rsvp Real Estate-ERA Powered and Windermere Real Estate Co.
Northwest MLS / Rsvp Real Estate-ERA Powered and Windermere Real Estate Co. 19519 30th Avenue NE Shoreline, WA 98155
Sold on 04/27/2023
$915,000 (USD)
MLS #:
2050608
2050608
Taxes
$7,550(2022)
$7,550(2022)
Lot Size
8,276 SQFT
8,276 SQFT
Type
Single-Family Home
Single-Family Home
Building Name
Lake Forest Park 1st
Lake Forest Park 1st
Year Built
1973
1973
Style
Tri-Level
Tri-Level
Views
Territorial
Territorial
School District
Shoreline
Shoreline
County
King County
King County
Community
Lake Forest Park
Lake Forest Park
Listed By
Megan Green, Rsvp Real Estate-ERA Powered
Bought with
Jan M. Selvar, Windermere Real Estate Co.
Jan M. Selvar, Windermere Real Estate Co.
Source
Northwest MLS as distributed by MLS Grid
Last checked Dec 15 2025 at 1:43 AM GMT+0000
Northwest MLS as distributed by MLS Grid
Last checked Dec 15 2025 at 1:43 AM GMT+0000
Bathroom Details
- Full Bathrooms: 2
- Half Bathroom: 1
Interior Features
- Wired for Generator
- Dishwasher
- Microwave
- Disposal
- Refrigerator
- Dryer
- Washer
- Laminate
- Double Pane/Storm Window
- Laminate Hardwood
- Bath Off Primary
- Skylight(s)
- Vaulted Ceiling(s)
- Stove/Range
- Ceiling Fan(s)
- Water Heater
Subdivision
- Lake Forest Park
Property Features
- Fenced-Fully
- Patio
- Outbuildings
- Cable Tv
- High Speed Internet
- Fireplace: Gas
- Fireplace: 2
- Foundation: Post & Block
- Foundation: Poured Concrete
Flooring
- Laminate
- Other
Exterior Features
- Wood Products
- Roof: Composition
Utility Information
- Sewer: Sewer Connected
- Fuel: Natural Gas
School Information
- Elementary School: Buyer to Verify
- Middle School: Buyer to Verify
- High School: Buyer to Verify
Parking
- Off Street
- Driveway
- Attached Garage
Living Area
- 2,020 sqft
Listing Price History
Date
Event
Price
% Change
$ (+/-)
Mar 30, 2023
Listed
$875,000
-
-
Disclaimer: Based on information submitted to the MLS GRID as of 12/14/25 17:43. All data is obtained from various sources and may not have been verified by Windermere Real Estate Services Company, Inc. or MLS GRID. Supplied Open House Information is subject to change without notice. All information should be independently reviewed and verified for accuracy. Properties may or may not be listed by the office/agent presenting the information.




Description