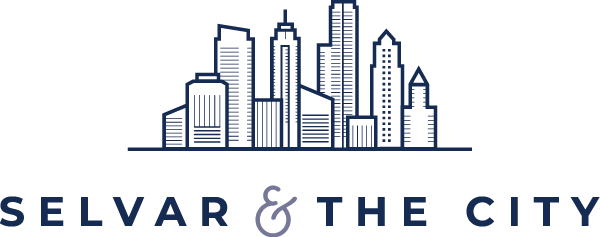


Sold
Listing Courtesy of:  Northwest MLS / Windermere Real Estate Co. / Jan Selvar and Kelly Right Re Of Seattle LLC / Ashley Azeltine
Northwest MLS / Windermere Real Estate Co. / Jan Selvar and Kelly Right Re Of Seattle LLC / Ashley Azeltine
 Northwest MLS / Windermere Real Estate Co. / Jan Selvar and Kelly Right Re Of Seattle LLC / Ashley Azeltine
Northwest MLS / Windermere Real Estate Co. / Jan Selvar and Kelly Right Re Of Seattle LLC / Ashley Azeltine 755 Harvard Avenue E B Seattle, WA 98102
Sold on 03/22/2024
$1,095,000 (USD)
MLS #:
2201380
2201380
Taxes
$8,342(2024)
$8,342(2024)
Lot Size
1,438 SQFT
1,438 SQFT
Type
Townhouse
Townhouse
Year Built
2003
2003
Style
Townhouse
Townhouse
Views
Territorial
Territorial
School District
Seattle
Seattle
County
King County
King County
Community
Capitol Hill
Capitol Hill
Listed By
Jan Selvar, Windermere Real Estate Co.
Ashley Azeltine, Windermere Real Estate Co.
Ashley Azeltine, Windermere Real Estate Co.
Bought with
Avian Nguyen, Kelly Right Re Of Seattle LLC
Avian Nguyen, Kelly Right Re Of Seattle LLC
Source
Northwest MLS as distributed by MLS Grid
Last checked Jan 16 2026 at 8:18 AM GMT+0000
Northwest MLS as distributed by MLS Grid
Last checked Jan 16 2026 at 8:18 AM GMT+0000
Bathroom Details
- Full Bathrooms: 2
- 3/4 Bathroom: 1
Interior Features
- High Tech Cabling
- Dishwasher
- Microwave
- Disposal
- Hardwood
- Fireplace
- French Doors
- Refrigerator
- Dryer
- Washer
- Double Pane/Storm Window
- Bath Off Primary
- Wall to Wall Carpet
- Skylight(s)
- Vaulted Ceiling(s)
- Stove/Range
- Ceramic Tile
- Security System
Subdivision
- Capitol Hill
Lot Information
- Curbs
- Sidewalk
- Paved
Property Features
- Deck
- Gas Available
- Sprinkler System
- Cable Tv
- Fireplace: Gas
- Fireplace: 1
- Foundation: Poured Concrete
Flooring
- Hardwood
- Vinyl
- Carpet
- Ceramic Tile
Exterior Features
- Wood Products
- Cement Planked
- Roof: Composition
Utility Information
- Sewer: Sewer Connected
- Fuel: Natural Gas
School Information
- Elementary School: Lowell
- Middle School: Meany Mid
- High School: Garfield High
Parking
- Attached Garage
Living Area
- 1,500 sqft
Listing Price History
Date
Event
Price
% Change
$ (+/-)
Feb 23, 2024
Listed
$1,095,000
-
-
Additional Listing Info
- Buyer Brokerage Compensation: 3
Buyer's Brokerage Compensation not binding unless confirmed by separate agreement among applicable parties.
Disclaimer: Based on information submitted to the MLS GRID as of 1/16/26 00:18. All data is obtained from various sources and may not have been verified by Windermere Real Estate Services Company, Inc. or MLS GRID. Supplied Open House Information is subject to change without notice. All information should be independently reviewed and verified for accuracy. Properties may or may not be listed by the office/agent presenting the information.



Description