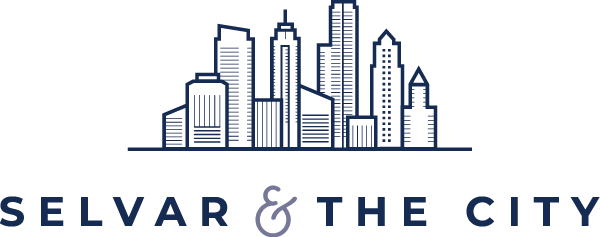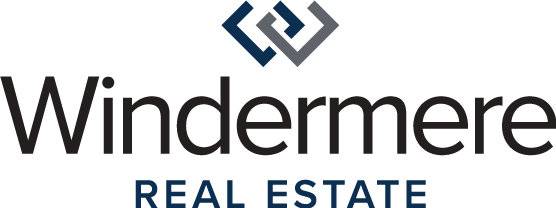


Sold
Listing Courtesy of:  Northwest MLS / Verraterra and Windermere Real Estate Co.
Northwest MLS / Verraterra and Windermere Real Estate Co.
 Northwest MLS / Verraterra and Windermere Real Estate Co.
Northwest MLS / Verraterra and Windermere Real Estate Co. 6023 44th Avenue NE Seattle, WA 98115
Sold on 10/07/2022
$980,000 (USD)
MLS #:
1986028
1986028
Taxes
$8,199(2022)
$8,199(2022)
Lot Size
6,750 SQFT
6,750 SQFT
Type
Single-Family Home
Single-Family Home
Building Name
Hawthorne Homes Div 03
Hawthorne Homes Div 03
Year Built
1950
1950
Style
1 Story W/Bsmnt.
1 Story W/Bsmnt.
School District
Seattle
Seattle
County
King County
King County
Community
Hawthorne Hills
Hawthorne Hills
Listed By
James L. Hsu, Verraterra
Bought with
Jan M. Selvar, Windermere Real Estate Co.
Jan M. Selvar, Windermere Real Estate Co.
Source
Northwest MLS as distributed by MLS Grid
Last checked Jan 23 2026 at 8:27 AM GMT+0000
Northwest MLS as distributed by MLS Grid
Last checked Jan 23 2026 at 8:27 AM GMT+0000
Bathroom Details
- Full Bathroom: 1
- 3/4 Bathroom: 1
Interior Features
- Dining Room
- Dishwasher
- Microwave
- Disposal
- Hardwood
- Refrigerator
- Dryer
- Washer
- Concrete
- Double Pane/Storm Window
- Wall to Wall Carpet
- Stove/Range
- Water Heater
- Forced Air
Subdivision
- Hawthorne Hills
Lot Information
- Curbs
- Sidewalk
- Paved
Property Features
- Deck
- Fenced-Fully
- Gas Available
- Cable Tv
- High Speed Internet
- Fireplace: 2
- Fireplace: Wood Burning
- Foundation: Poured Concrete
Heating and Cooling
- Forced Air
Basement Information
- Daylight
- Finished
Flooring
- Concrete
- Hardwood
- Vinyl
- Carpet
Exterior Features
- Wood
- Roof: Composition
Utility Information
- Utilities: Electricity Available, Sewer Connected, Natural Gas Connected, Cable Connected, Natural Gas Available, High Speed Internet
- Sewer: Sewer Connected
- Fuel: Electric, Natural Gas
School Information
- Elementary School: Sand Point Elem
- Middle School: Eckstein Mid
- High School: Roosevelt High
Parking
- Attached Garage
Stories
- 1
Living Area
- 1,560 sqft
Listing Price History
Date
Event
Price
% Change
$ (+/-)
Sep 07, 2022
Price Changed
$995,000
-9%
-$100,000
Aug 19, 2022
Listed
$1,095,000
-
-
Disclaimer: Based on information submitted to the MLS GRID as of 1/23/26 00:27. All data is obtained from various sources and may not have been verified by Windermere Real Estate Services Company, Inc. or MLS GRID. Supplied Open House Information is subject to change without notice. All information should be independently reviewed and verified for accuracy. Properties may or may not be listed by the office/agent presenting the information.



Description