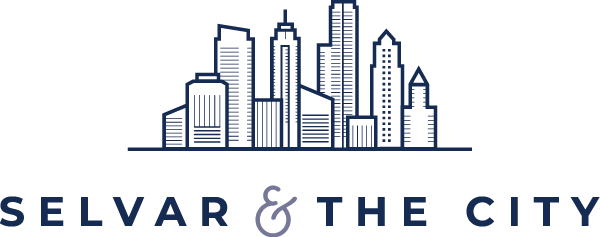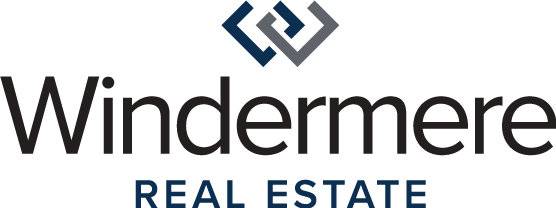


Listing Courtesy of:  Northwest MLS / Windermere Real Estate Co. / Donovan Shelton / Scott Burdette
Northwest MLS / Windermere Real Estate Co. / Donovan Shelton / Scott Burdette
 Northwest MLS / Windermere Real Estate Co. / Donovan Shelton / Scott Burdette
Northwest MLS / Windermere Real Estate Co. / Donovan Shelton / Scott Burdette 3253 McClintock Avenue S Seattle, WA 98144
Pending (5 Days)
$1,195,000
MLS #:
2361263
2361263
Taxes
$9,605(2024)
$9,605(2024)
Lot Size
3,600 SQFT
3,600 SQFT
Type
Single-Family Home
Single-Family Home
Year Built
2016
2016
Style
2 Story
2 Story
Views
Territorial
Territorial
School District
Seattle
Seattle
County
King County
King County
Community
Mt Baker
Mt Baker
Listed By
Donovan Shelton, Windermere Real Estate Co.
Scott Burdette, Windermere Real Estate Co.
Scott Burdette, Windermere Real Estate Co.
Source
Northwest MLS as distributed by MLS Grid
Last checked Apr 24 2025 at 9:30 AM GMT+0000
Northwest MLS as distributed by MLS Grid
Last checked Apr 24 2025 at 9:30 AM GMT+0000
Bathroom Details
- Full Bathroom: 1
- 3/4 Bathroom: 1
- Half Bathrooms: 2
Interior Features
- Bath Off Primary
- Ceiling Fan(s)
- Ceramic Tile
- Double Pane/Storm Window
- Dining Room
- Security System
- Walk-In Closet(s)
- Water Heater
- Wine Cellar
- Dishwasher(s)
- Dryer(s)
- Disposal
- Microwave(s)
- Refrigerator(s)
- Stove(s)/Range(s)
- Washer(s)
Subdivision
- Mt Baker
Lot Information
- Alley
- Corner Lot
- Curbs
- Paved
- Sidewalk
Property Features
- Fenced-Fully
- Gas Available
- High Speed Internet
- Rooftop Deck
- Fireplace: 0
- Foundation: Poured Concrete
Heating and Cooling
- Ductless Hp-Mini Split
Flooring
- Ceramic Tile
- Engineered Hardwood
- Vinyl Plank
Exterior Features
- Cement/Concrete
- Roof: Flat
Utility Information
- Sewer: Sewer Connected
- Fuel: Electric, Natural Gas
School Information
- Elementary School: John Muir
- Middle School: Wash Mid
- High School: Franklin High
Parking
- Attached Garage
Stories
- 2
Living Area
- 2,326 sqft
Additional Listing Info
- Buyer Brokerage Compensation: 3.0
Buyer's Brokerage Compensation not binding unless confirmed by separate agreement among applicable parties.
Location
Estimated Monthly Mortgage Payment
*Based on Fixed Interest Rate withe a 30 year term, principal and interest only
Listing price
Down payment
%
Interest rate
%Mortgage calculator estimates are provided by Windermere Real Estate and are intended for information use only. Your payments may be higher or lower and all loans are subject to credit approval.
Disclaimer: Based on information submitted to the MLS GRID as of 4/24/25 02:30. All data is obtained from various sources and may not have been verified by broker or MLS GRID. Supplied Open House Information is subject to change without notice. All information should be independently reviewed and verified for accuracy. Properties may or may not be listed by the office/agent presenting the information.




Description