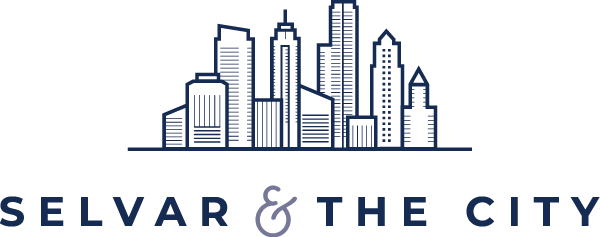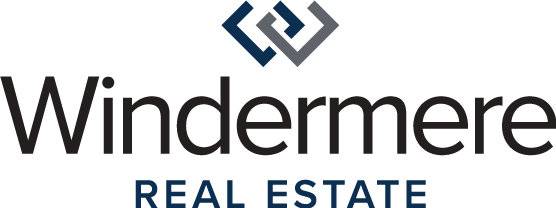


Sold
Listing Courtesy of:  Northwest MLS / Re/Max Northwest and Windermere Real Estate Co.
Northwest MLS / Re/Max Northwest and Windermere Real Estate Co.
 Northwest MLS / Re/Max Northwest and Windermere Real Estate Co.
Northwest MLS / Re/Max Northwest and Windermere Real Estate Co. 2906 W Garfield Street Seattle, WA 98199
Sold on 03/25/2025
$2,850,000 (USD)
MLS #:
2327476
2327476
Taxes
$7,080(2024)
$7,080(2024)
Lot Size
5,000 SQFT
5,000 SQFT
Type
Single-Family Home
Single-Family Home
Year Built
2025
2025
Style
Multi Level
Multi Level
Views
Bay, City, Sound, Territorial, Mountain(s)
Bay, City, Sound, Territorial, Mountain(s)
School District
Seattle
Seattle
County
King County
King County
Community
Magnolia
Magnolia
Listed By
Pat Bauman, Re/Max Northwest
Bought with
Jan M. Selvar, Windermere Real Estate Co.
Jan M. Selvar, Windermere Real Estate Co.
Source
Northwest MLS as distributed by MLS Grid
Last checked Jan 16 2026 at 7:17 AM GMT+0000
Northwest MLS as distributed by MLS Grid
Last checked Jan 16 2026 at 7:17 AM GMT+0000
Bathroom Details
- Full Bathrooms: 3
- Half Bathroom: 1
Interior Features
- Dining Room
- High Tech Cabling
- Security System
- Wet Bar
- Disposal
- Hardwood
- Fireplace
- Walk-In Pantry
- Ceramic Tile
- Bath Off Primary
- Vaulted Ceiling(s)
- Walk-In Closet(s)
- Dishwasher(s)
- Dryer(s)
- Microwave(s)
- Refrigerator(s)
- Stove(s)/Range(s)
- Washer(s)
- Wine/Beverage Refrigerator
Subdivision
- Magnolia
Lot Information
- Curbs
- Sidewalk
- Paved
- Drought Res Landscape
Property Features
- Fireplace: 1
- Fireplace: Gas
- Foundation: Poured Concrete
Heating and Cooling
- Ductless Hp-Mini Split
Flooring
- Ceramic Tile
- Hardwood
Exterior Features
- Stone
- Wood
- Wood Products
- Cement Planked
- Roof: Composition
Utility Information
- Sewer: Sewer Connected
- Fuel: Electric, Natural Gas
Parking
- Driveway
- Attached Garage
Living Area
- 3,290 sqft
Listing Price History
Date
Event
Price
% Change
$ (+/-)
Feb 01, 2025
Listed
$2,895,000
-
-
Additional Listing Info
- Buyer Brokerage Compensation: 2.5
Buyer's Brokerage Compensation not binding unless confirmed by separate agreement among applicable parties.
Disclaimer: Based on information submitted to the MLS GRID as of 1/15/26 23:17. All data is obtained from various sources and may not have been verified by Windermere Real Estate Services Company, Inc. or MLS GRID. Supplied Open House Information is subject to change without notice. All information should be independently reviewed and verified for accuracy. Properties may or may not be listed by the office/agent presenting the information.




Description