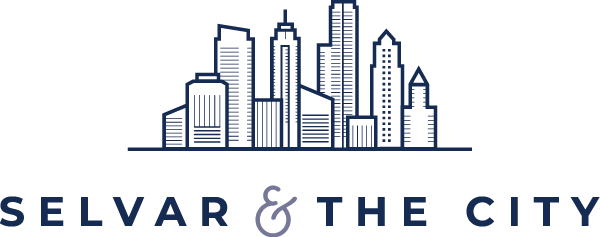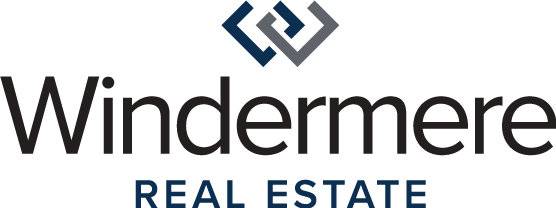


Listing Courtesy of:  Northwest MLS / Windermere Real Estate Co. / Padraic Jordan / Carmen Gayton
Northwest MLS / Windermere Real Estate Co. / Padraic Jordan / Carmen Gayton
 Northwest MLS / Windermere Real Estate Co. / Padraic Jordan / Carmen Gayton
Northwest MLS / Windermere Real Estate Co. / Padraic Jordan / Carmen Gayton 2418 Westmont Way W Seattle, WA 98199
Pending (171 Days)
$5,800,000

MLS #:
2221527
2221527
Taxes
$29,425(2024)
$29,425(2024)
Lot Size
9,883 SQFT
9,883 SQFT
Type
Single-Family Home
Single-Family Home
Building Name
Carleton Park
Carleton Park
Year Built
2002
2002
Style
1 1/2 Stry W/Bsmt
1 1/2 Stry W/Bsmt
Views
City, Sound, Territorial, Mountain(s)
City, Sound, Territorial, Mountain(s)
School District
Seattle
Seattle
County
King County
King County
Community
Magnolia
Magnolia
Listed By
Padraic Jordan, Windermere Real Estate Co.
Carmen Gayton, Windermere Real Estate Co.
Carmen Gayton, Windermere Real Estate Co.
Source
Northwest MLS as distributed by MLS Grid
Last checked Nov 21 2024 at 6:54 AM GMT+0000
Northwest MLS as distributed by MLS Grid
Last checked Nov 21 2024 at 6:54 AM GMT+0000
Bathroom Details
- Full Bathrooms: 2
- 3/4 Bathrooms: 3
Interior Features
- Dining Room
- High Tech Cabling
- Hardwood
- Fireplace
- French Doors
- Double Oven
- Wine Cellar
- Smart Wired
- Double Pane/Storm Window
- Bath Off Primary
- Sprinkler System
- Wall to Wall Carpet
- Vaulted Ceiling(s)
- Water Heater
- Security System
- Jetted Tub
- Second Kitchen
- Walk-In Pantry
- Dishwasher(s)
- Dryer(s)
- Refrigerator(s)
- Stove(s)/Range(s)
- Washer(s)
Subdivision
- Magnolia
Lot Information
- Corner Lot
- Curbs
- Sidewalk
- Paved
Property Features
- Deck
- Fenced-Fully
- Patio
- Sprinkler System
- Irrigation
- Electric Car Charging
- Cable Tv
- High Speed Internet
- Fireplace: Gas
- Fireplace: 2
- Fireplace: Wood Burning
- Foundation: Poured Concrete
Heating and Cooling
- Radiant
- High Efficiency (Unspecified)
Basement Information
- Daylight
- Finished
Flooring
- Hardwood
- Stone
- Carpet
Exterior Features
- Brick
- Roof: See Remarks
Utility Information
- Sewer: Sewer Connected
- Fuel: Wood, Natural Gas
School Information
- Elementary School: Catharine Blaine K-8
- Middle School: Mc Clure Mid
- High School: Ballard High
Parking
- Driveway
- Attached Garage
Living Area
- 6,120 sqft
Additional Listing Info
- Buyer Brokerage Compensation: 2.5
Buyer's Brokerage Compensation not binding unless confirmed by separate agreement among applicable parties.
Location
Estimated Monthly Mortgage Payment
*Based on Fixed Interest Rate withe a 30 year term, principal and interest only
Listing price
Down payment
%
Interest rate
%Mortgage calculator estimates are provided by Windermere Real Estate and are intended for information use only. Your payments may be higher or lower and all loans are subject to credit approval.
Disclaimer: Based on information submitted to the MLS GRID as of 2024 11/20/24 22:54. All data is obtained from various sources and may not have been verified by broker or MLS GRID. Supplied Open House Information is subject to change without notice. All information should be independently reviewed and verified for accuracy. Properties may or may not be listed by the office/agent presenting the information.



Description