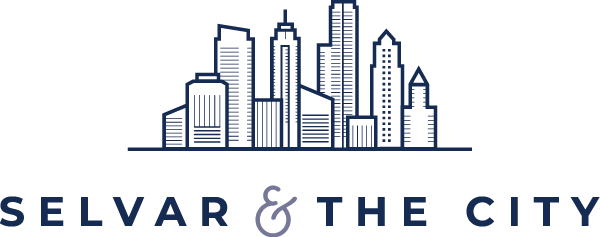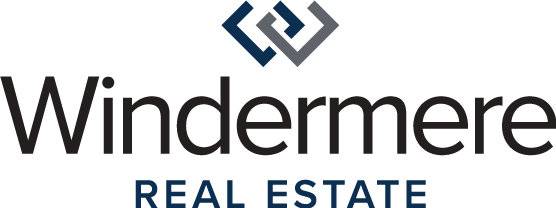


Sold
Listing Courtesy of:  Northwest MLS / Heaton Dainard, LLC and Windermere Real Estate Co.
Northwest MLS / Heaton Dainard, LLC and Windermere Real Estate Co.
 Northwest MLS / Heaton Dainard, LLC and Windermere Real Estate Co.
Northwest MLS / Heaton Dainard, LLC and Windermere Real Estate Co. 2326 S Spokane Street Seattle, WA 98144
Sold on 11/06/2024
$1,185,000 (USD)
MLS #:
2295813
2295813
Taxes
$6,654(2024)
$6,654(2024)
Lot Size
4,800 SQFT
4,800 SQFT
Type
Single-Family Home
Single-Family Home
Year Built
1928
1928
Style
1 1/2 Stry W/Bsmt
1 1/2 Stry W/Bsmt
Views
Territorial
Territorial
School District
Seattle
Seattle
County
King County
King County
Community
Beacon Hill
Beacon Hill
Listed By
James Dainard, Heaton Dainard, LLC
Bought with
Jan M. Selvar, Windermere Real Estate Co.
Jan M. Selvar, Windermere Real Estate Co.
Source
Northwest MLS as distributed by MLS Grid
Last checked Jan 16 2026 at 7:17 AM GMT+0000
Northwest MLS as distributed by MLS Grid
Last checked Jan 16 2026 at 7:17 AM GMT+0000
Bathroom Details
- Full Bathroom: 1
- 3/4 Bathrooms: 2
Interior Features
- Dining Room
- Disposal
- Double Pane/Storm Window
- Bath Off Primary
- Wall to Wall Carpet
- Vaulted Ceiling(s)
- Ceramic Tile
- Walk-In Closet(s)
- Dishwasher(s)
- Microwave(s)
- Refrigerator(s)
- Stove(s)/Range(s)
Subdivision
- Beacon Hill
Lot Information
- Curbs
- Sidewalk
- Paved
Property Features
- Deck
- Fenced-Fully
- Electric Car Charging
- Fireplace: Electric
- Fireplace: 0
Heating and Cooling
- Ductless Hp-Mini Split
- Wall Unit(s)
Basement Information
- Finished
Flooring
- Carpet
- Ceramic Tile
- Engineered Hardwood
Exterior Features
- Brick
- Roof: Composition
Utility Information
- Sewer: Sewer Connected
- Fuel: Electric
School Information
- Elementary School: Buyer to Verify
- Middle School: Buyer to Verify
- High School: Buyer to Verify
Parking
- Driveway
- Off Street
- Attached Garage
Living Area
- 1,810 sqft
Listing Price History
Date
Event
Price
% Change
$ (+/-)
Sep 26, 2024
Listed
$1,199,950
-
-
Additional Listing Info
- Buyer Brokerage Compensation: 2.5
Buyer's Brokerage Compensation not binding unless confirmed by separate agreement among applicable parties.
Disclaimer: Based on information submitted to the MLS GRID as of 1/15/26 23:17. All data is obtained from various sources and may not have been verified by Windermere Real Estate Services Company, Inc. or MLS GRID. Supplied Open House Information is subject to change without notice. All information should be independently reviewed and verified for accuracy. Properties may or may not be listed by the office/agent presenting the information.




Description