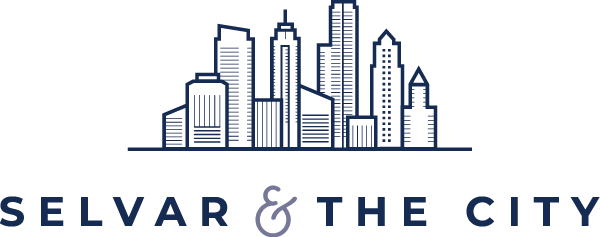


Sold
Listing Courtesy of:  Northwest MLS / John L. Scott, Inc. and Windermere Real Estate Co.
Northwest MLS / John L. Scott, Inc. and Windermere Real Estate Co.
 Northwest MLS / John L. Scott, Inc. and Windermere Real Estate Co.
Northwest MLS / John L. Scott, Inc. and Windermere Real Estate Co. 22 W Lee Street 501 Seattle, WA 98119
Sold on 10/15/2024
$1,516,000 (USD)
MLS #:
2286430
2286430
Taxes
$12,042(2024)
$12,042(2024)
Type
Condo
Condo
Building Name
22 West Lee Condo
22 West Lee Condo
Year Built
2005
2005
Style
Condo (1 Level)
Condo (1 Level)
Views
Partial, Sound, Territorial
Partial, Sound, Territorial
School District
Seattle
Seattle
County
King County
King County
Community
Queen Anne
Queen Anne
Listed By
Mariko Mitsui, John L. Scott, Inc.
Bought with
Jan M. Selvar, Windermere Real Estate Co.
Jan M. Selvar, Windermere Real Estate Co.
Source
Northwest MLS as distributed by MLS Grid
Last checked Dec 15 2025 at 2:13 AM GMT+0000
Northwest MLS as distributed by MLS Grid
Last checked Dec 15 2025 at 2:13 AM GMT+0000
Bathroom Details
- Full Bathrooms: 2
- Half Bathroom: 1
Interior Features
- Disposal
- Fireplace
- Balcony/Deck/Patio
- Washer
- Blinds
- Dryer-Electric
- Electric Dryer Hookup
- Washer Hookup
- Cooking-Gas
- Wall to Wall Carpet
- Ceramic Tile
- Water Heater
- Ice Maker
- Dishwasher(s)
- Dryer(s)
- Microwave(s)
- Refrigerator(s)
- Stove(s)/Range(s)
- Washer(s)
Subdivision
- Queen Anne
Lot Information
- Corner Lot
- Sidewalk
- Paved
Property Features
- Fireplace: Gas
- Fireplace: 1
Heating and Cooling
- Forced Air
Homeowners Association Information
- Dues: $1075/Monthly
Flooring
- Carpet
- Ceramic Tile
Exterior Features
- Brick
- Stucco
- Wood
- Roof: Flat
Utility Information
- Fuel: Electric
- Energy: Green Efficiency: Insulated Windows
School Information
- Elementary School: John Hay Elementary
- Middle School: Mc Clure Mid
- High School: Lincoln High
Parking
- Common Garage
Stories
- 1
Listing Price History
Date
Event
Price
% Change
$ (+/-)
Sep 19, 2024
Listed
$1,450,000
-
-
Additional Listing Info
- Buyer Brokerage Compensation: 2.5
Buyer's Brokerage Compensation not binding unless confirmed by separate agreement among applicable parties.
Disclaimer: Based on information submitted to the MLS GRID as of 12/14/25 18:13. All data is obtained from various sources and may not have been verified by Windermere Real Estate Services Company, Inc. or MLS GRID. Supplied Open House Information is subject to change without notice. All information should be independently reviewed and verified for accuracy. Properties may or may not be listed by the office/agent presenting the information.




Description