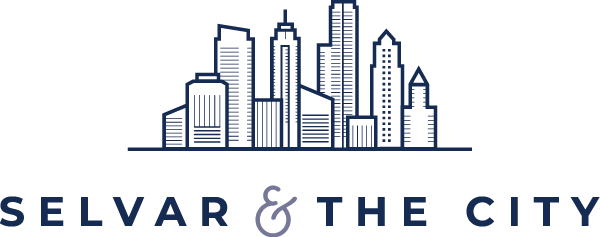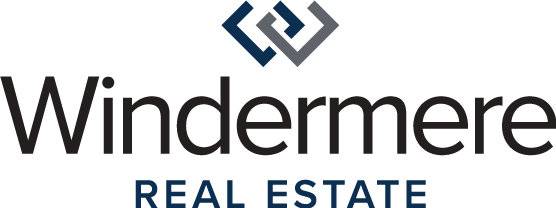


Listing Courtesy of:  Northwest MLS / Windermere Real Estate Co. / Jan Selvar and Coldwell Banker Bain
Northwest MLS / Windermere Real Estate Co. / Jan Selvar and Coldwell Banker Bain
 Northwest MLS / Windermere Real Estate Co. / Jan Selvar and Coldwell Banker Bain
Northwest MLS / Windermere Real Estate Co. / Jan Selvar and Coldwell Banker Bain 1226 8th Avenue W Seattle, WA 98119
Sold (2 Days)
$2,495,000 (USD)
MLS #:
601202
601202
Taxes
$15,176(2013)
$15,176(2013)
Lot Size
3,825 SQFT
3,825 SQFT
Type
Single-Family Home
Single-Family Home
Building Name
Northern Addition
Northern Addition
Year Built
1907
1907
Style
Multi Level
Multi Level
Views
Bay, City, Sound, Territorial, Mountain(s)
Bay, City, Sound, Territorial, Mountain(s)
School District
Seattle
Seattle
County
King County
King County
Community
Queen Anne
Queen Anne
Listed By
Jan Selvar, Windermere Real Estate Co.
Bought with
Peggy Watkins, Coldwell Banker Bain
Peggy Watkins, Coldwell Banker Bain
Source
Northwest MLS as distributed by MLS Grid
Last checked Oct 14 2025 at 6:47 PM GMT+0000
Northwest MLS as distributed by MLS Grid
Last checked Oct 14 2025 at 6:47 PM GMT+0000
Bathroom Details
- Full Bathrooms: 2
- 3/4 Bathroom: 1
- Half Bathroom: 1
Interior Features
- Dining Room
- High Tech Cabling
- Dishwasher
- Microwave
- Disposal
- Hardwood
- French Doors
- Refrigerator
- Dryer
- Washer
- Wine Cellar
- Ceramic Tile
- Double Pane/Storm Window
- Bath Off Primary
- Fir/Softwood
- Bamboo/Cork
- Wall to Wall Carpet
- Ceiling Fan(s)
- Water Heater
- Walk-In Closet(s)
- Central A/C
- Security System
- Jetted Tub
- Range/Oven
- Forced Air
Subdivision
- Queen Anne
Lot Information
- Alley
- Sidewalk
- Paved
Property Features
- Deck
- Fenced-Partially
- Patio
- Sprinkler System
- Cable Tv
- Fireplace: 1
- Fireplace: Gas
- Foundation: Poured Concrete
Heating and Cooling
- Radiant
- Forced Air
- Central A/C
Basement Information
- Finished
Flooring
- Ceramic Tile
- Hardwood
- Bamboo/Cork
- Carpet
- Softwood
Exterior Features
- Wood
- Wood Products
- Roof: Composition
Utility Information
- Utilities: Electricity Available, Sewer Connected, Natural Gas Connected, Cable Connected
- Sewer: Sewer Connected
- Fuel: Electric, Natural Gas
School Information
- Elementary School: Hay
- Middle School: Mc Clure Mid
- High School: Ballard High
Living Area
- 4,070 sqft
Disclaimer: Based on information submitted to the MLS GRID as of 10/14/25 11:47. All data is obtained from various sources and may not have been verified by Windermere Real Estate Services Company, Inc. or MLS GRID. Supplied Open House Information is subject to change without notice. All information should be independently reviewed and verified for accuracy. Properties may or may not be listed by the office/agent presenting the information.




Description