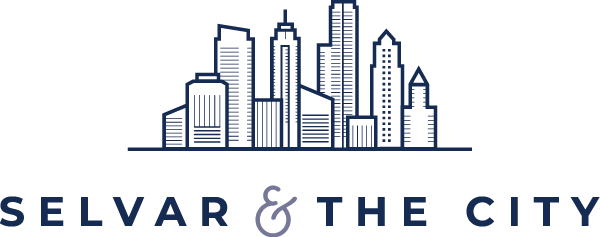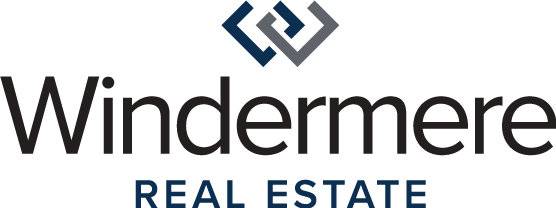


Listing Courtesy of:  Northwest MLS / Windermere Real Estate Co. / Penney Shelly
Northwest MLS / Windermere Real Estate Co. / Penney Shelly
 Northwest MLS / Windermere Real Estate Co. / Penney Shelly
Northwest MLS / Windermere Real Estate Co. / Penney Shelly 12011 9th Avenue NW Seattle, WA 98177
Active (102 Days)
$1,599,500
MLS #:
2191353
2191353
Taxes
$13,797(2023)
$13,797(2023)
Lot Size
7,531 SQFT
7,531 SQFT
Type
Single-Family Home
Single-Family Home
Year Built
2020
2020
Style
2 Story
2 Story
School District
Seattle
Seattle
County
King County
King County
Community
Broadview
Broadview
Listed By
Penney Shelly, Windermere Real Estate Co.
Source
Northwest MLS as distributed by MLS Grid
Last checked Apr 28 2024 at 9:35 PM GMT+0000
Northwest MLS as distributed by MLS Grid
Last checked Apr 28 2024 at 9:35 PM GMT+0000
Bathroom Details
- Full Bathrooms: 2
- Half Bathroom: 1
Interior Features
- Dining Room
- High Tech Cabling
- Disposal
- Fireplace
- Double Pane/Storm Window
- Bath Off Primary
- Laminate Tile
- Wall to Wall Carpet
- Ceramic Tile
- Water Heater
- Walk-In Closet(s)
- Second Kitchen
- Dishwasher(s)
- Refrigerator(s)
- Stove(s)/Range(s)
- Microwave(s)
Subdivision
- Broadview
Lot Information
- Paved
- Secluded
- Cul-De-Sac
Property Features
- Fenced-Partially
- Gas Available
- Patio
- Rv Parking
- Shop
- Cable Tv
- High Speed Internet
- Fireplace: Gas
- Fireplace: 1
- Foundation: Poured Concrete
Heating and Cooling
- Ductless Hp-Mini Split
Flooring
- Carpet
- Laminate
- Ceramic Tile
- Engineered Hardwood
Exterior Features
- Wood Products
- Cement/Concrete
- Roof: Composition
Utility Information
- Sewer: Sewer Connected
- Fuel: Electric, Natural Gas
School Information
- Elementary School: Buyer to Verify
- Middle School: Buyer to Verify
- High School: Buyer to Verify
Parking
- Rv Parking
- Attached Garage
Stories
- 2
Living Area
- 2,740 sqft
Additional Listing Info
- Buyer Brokerage Commission: 3
Location
Estimated Monthly Mortgage Payment
*Based on Fixed Interest Rate withe a 30 year term, principal and interest only
Listing price
Down payment
%
Interest rate
%Mortgage calculator estimates are provided by Windermere Real Estate and are intended for information use only. Your payments may be higher or lower and all loans are subject to credit approval.
Disclaimer: Based on information submitted to the MLS GRID as of 2024 4/28/24 14:35. All data is obtained from various sources and may not have been verified by broker or MLS GRID. Supplied Open House Information is subject to change without notice. All information should be independently reviewed and verified for accuracy. Properties may or may not be listed by the office/agent presenting the information.



Description