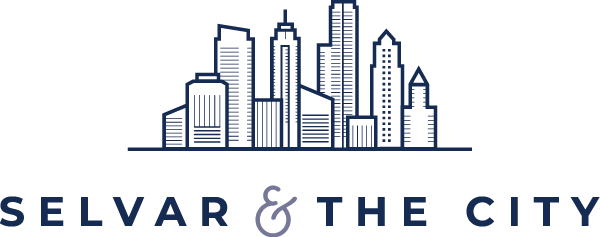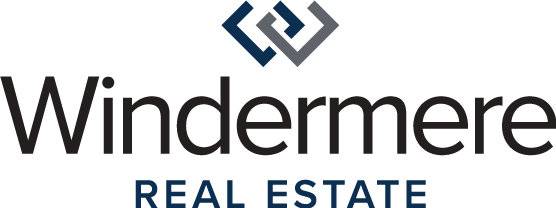


Listing Courtesy of:  Northwest MLS / Windermere Real Estate Co. / Penney Shelly and Olaie
Northwest MLS / Windermere Real Estate Co. / Penney Shelly and Olaie
 Northwest MLS / Windermere Real Estate Co. / Penney Shelly and Olaie
Northwest MLS / Windermere Real Estate Co. / Penney Shelly and Olaie 11550 4th Avenue NW Seattle, WA 98177
Sold (72 Days)
$1,269,000
MLS #:
1997661
1997661
Taxes
$2,864(2022)
$2,864(2022)
Lot Size
7,200 SQFT
7,200 SQFT
Type
Single-Family Home
Single-Family Home
Year Built
1951
1951
Style
Multi Level
Multi Level
School District
Seattle
Seattle
County
King County
King County
Community
Broadview
Broadview
Listed By
Penney Shelly, Windermere Real Estate Co.
Bought with
Yi Liu, Olaie
Yi Liu, Olaie
Source
Northwest MLS as distributed by MLS Grid
Last checked Apr 20 2024 at 11:15 AM GMT+0000
Northwest MLS as distributed by MLS Grid
Last checked Apr 20 2024 at 11:15 AM GMT+0000
Bathroom Details
- Full Bathrooms: 2
- 3/4 Bathroom: 1
- Half Bathrooms: 2
Interior Features
- Built-In Vacuum
- Dining Room
- Dishwasher
- Disposal
- Hardwood
- Double Oven
- Refrigerator
- Dryer
- Washer
- Walk-In Pantry
- Ceramic Tile
- Laminate
- Double Pane/Storm Window
- Bath Off Primary
- Hot Water Recirc Pump
- Stove/Range
- Walk-In Closet(s)
- Trash Compactor
- Forced Air
Subdivision
- Broadview
Lot Information
- Dead End Street
- Paved
Property Features
- Deck
- Fenced-Partially
- Gas Available
- Patio
- Outbuildings
- Cable Tv
- Fireplace: Gas
- Fireplace: 2
- Fireplace: Wood Burning
- Foundation: Poured Concrete
Heating and Cooling
- Hot Water Recirc Pump
- Forced Air
Flooring
- Ceramic Tile
- Hardwood
- Laminate
- Travertine
Exterior Features
- Wood Products
- Cement Planked
- Roof: Composition
Utility Information
- Utilities: Electricity Available, Sewer Connected, Natural Gas Connected, Cable Connected, Natural Gas Available
- Sewer: Sewer Connected
- Fuel: Electric, Natural Gas
Parking
- Driveway
- Attached Garage
Living Area
- 3,176 sqft
Disclaimer: Based on information submitted to the MLS GRID as of 2024 4/20/24 04:15. All data is obtained from various sources and may not have been verified by broker or MLS GRID. Supplied Open House Information is subject to change without notice. All information should be independently reviewed and verified for accuracy. Properties may or may not be listed by the office/agent presenting the information.



Description