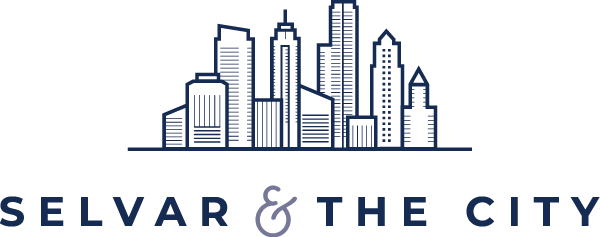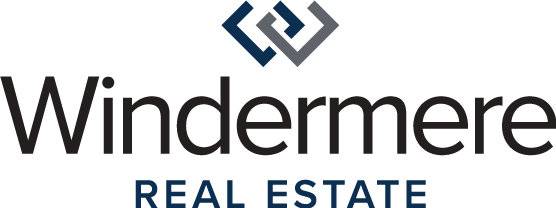


Sold
Listing Courtesy of:  Northwest MLS / Windermere Real Estate Co. / Jan Selvar and Windermere Real Estate/East / Ashley Azeltine
Northwest MLS / Windermere Real Estate Co. / Jan Selvar and Windermere Real Estate/East / Ashley Azeltine
 Northwest MLS / Windermere Real Estate Co. / Jan Selvar and Windermere Real Estate/East / Ashley Azeltine
Northwest MLS / Windermere Real Estate Co. / Jan Selvar and Windermere Real Estate/East / Ashley Azeltine 111 W Highland Drive 2E Seattle, WA 98119
Sold on 08/15/2023
$2,550,000 (USD)
MLS #:
2072924
2072924
Taxes
$22,073(2023)
$22,073(2023)
Type
Condo
Condo
Building Name
The One Eleven
The One Eleven
Year Built
1974
1974
Style
Condo (1 Level)
Condo (1 Level)
Views
Bay, City, See Remarks, Sound, Mountain(s)
Bay, City, See Remarks, Sound, Mountain(s)
School District
Seattle
Seattle
County
King County
King County
Community
Queen Anne
Queen Anne
Listed By
Jan Selvar, Windermere Real Estate Co.
Ashley Azeltine, Windermere Real Estate Co.
Ashley Azeltine, Windermere Real Estate Co.
Bought with
Amy Alpeza, Windermere Real Estate/East
Amy Alpeza, Windermere Real Estate/East
Source
Northwest MLS as distributed by MLS Grid
Last checked Jan 1 2026 at 11:42 AM GMT+0000
Northwest MLS as distributed by MLS Grid
Last checked Jan 1 2026 at 11:42 AM GMT+0000
Bathroom Details
- Full Bathroom: 1
- 3/4 Bathroom: 1
- Half Bathroom: 1
Interior Features
- Dishwasher
- Fireplace
- Refrigerator
- Balcony/Deck/Patio
- Dryer
- Washer
- Laminate
- Cooking-Electric
- Dryer-Electric
- Electric Dryer Hookup
- Washer Hookup
- Wall to Wall Carpet
- Stove/Range
- Ceramic Tile
- Water Heater
Subdivision
- Queen Anne
Lot Information
- Curbs
- Sidewalk
- Paved
- Adjacent to Public Land
Property Features
- Fireplace: 1
- Fireplace: Gas
Homeowners Association Information
- Dues: $2308/Monthly
Flooring
- Carpet
- Laminate
- Ceramic Tile
Exterior Features
- Cement/Concrete
- Roof: Torch Down
Utility Information
- Fuel: Electric
School Information
- Elementary School: John Hay Elementary
- Middle School: Mc Clure Mid
- High School: Lincoln High
Parking
- Common Garage
Stories
- 1
Listing Price History
Date
Event
Price
% Change
$ (+/-)
May 30, 2023
Listed
$2,650,000
-
-
Disclaimer: Based on information submitted to the MLS GRID as of 1/1/26 03:42. All data is obtained from various sources and may not have been verified by Windermere Real Estate Services Company, Inc. or MLS GRID. Supplied Open House Information is subject to change without notice. All information should be independently reviewed and verified for accuracy. Properties may or may not be listed by the office/agent presenting the information.





Description