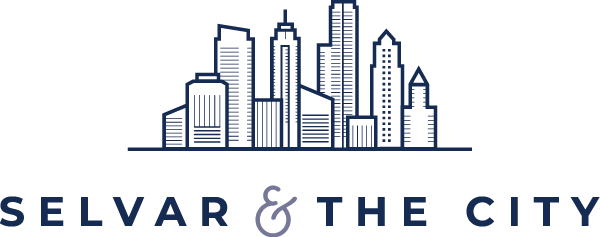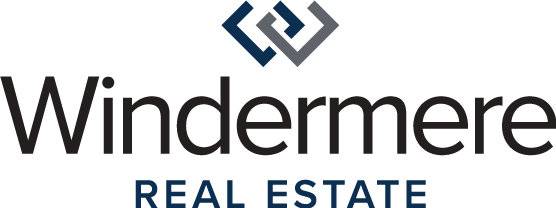


Sold
Listing Courtesy of:  Northwest MLS / John L Scott West Seattle and Windermere Real Estate Co.
Northwest MLS / John L Scott West Seattle and Windermere Real Estate Co.
 Northwest MLS / John L Scott West Seattle and Windermere Real Estate Co.
Northwest MLS / John L Scott West Seattle and Windermere Real Estate Co. 111 W Highland Dr 8E Seattle, WA 98119
Sold on 03/18/2022
$3,330,000 (USD)
MLS #:
1881947
1881947
Taxes
$24,032(2021)
$24,032(2021)
Type
Condo
Condo
Building Name
The One Eleven
The One Eleven
Year Built
1974
1974
Style
Condo (1 Level)
Condo (1 Level)
Views
Bay, Canal, City, Sound, Territorial, Mountain(s)
Bay, Canal, City, Sound, Territorial, Mountain(s)
School District
Seattle
Seattle
County
King County
King County
Community
Queen Anne
Queen Anne
Listed By
Kari L. Scott, John L Scott West Seattle
Bought with
Jan M. Selvar, Windermere Real Estate Co.
Jan M. Selvar, Windermere Real Estate Co.
Source
Northwest MLS as distributed by MLS Grid
Last checked Jan 16 2026 at 10:27 AM GMT+0000
Northwest MLS as distributed by MLS Grid
Last checked Jan 16 2026 at 10:27 AM GMT+0000
Bathroom Details
- Full Bathroom: 1
- 3/4 Bathroom: 1
- Half Bathroom: 1
Interior Features
- Dishwasher
- Microwave
- Disposal
- Hardwood
- Double Oven
- Refrigerator
- Balcony/Deck/Patio
- Dryer
- Washer
- Ceramic Tile
- Cooking-Electric
- Dryer-Electric
- Electric Dryer Hookup
- Washer Hookup
- Window Unit A/C
- Wall to Wall Carpet
- Stove/Range
- Water Heater
- Ice Maker
Subdivision
- Queen Anne
Lot Information
- Curbs
- Sidewalk
- Paved
- Adjacent to Public Land
Property Features
- Fireplace: 1
Heating and Cooling
- Radiant
- Window Unit A/C
Homeowners Association Information
- Dues: $2328/Monthly
Flooring
- Ceramic Tile
- Hardwood
- Carpet
Exterior Features
- Cement/Concrete
- Roof: Torch Down
Utility Information
- Utilities: Garbage, Common Area Maintenance, Electricity Available, Natural Gas Connected, Cable Connected
- Fuel: Electric, Natural Gas
- Energy: Green Efficiency: Insulated Windows
School Information
- Elementary School: John Hay Elementary
- Middle School: Mc Clure Mid
- High School: Lincoln High
Parking
- Common Garage
Stories
- 1
Listing Price History
Date
Event
Price
% Change
$ (+/-)
Jan 26, 2022
Listed
$3,395,000
-
-
Disclaimer: Based on information submitted to the MLS GRID as of 1/16/26 02:27. All data is obtained from various sources and may not have been verified by Windermere Real Estate Services Company, Inc. or MLS GRID. Supplied Open House Information is subject to change without notice. All information should be independently reviewed and verified for accuracy. Properties may or may not be listed by the office/agent presenting the information.




Description