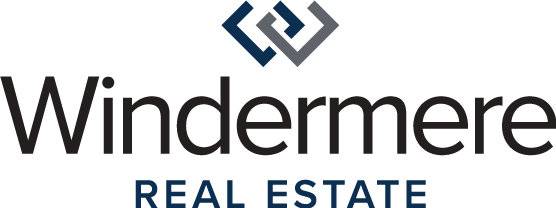


Sold
Listing Courtesy of:  Northwest MLS / Coldwell Banker Bain and Windermere R.E.n.w. Eastlake
Northwest MLS / Coldwell Banker Bain and Windermere R.E.n.w. Eastlake
 Northwest MLS / Coldwell Banker Bain and Windermere R.E.n.w. Eastlake
Northwest MLS / Coldwell Banker Bain and Windermere R.E.n.w. Eastlake 5201 Ripley Lane N Renton, WA 98056
Sold on 09/14/2016
$2,000,000 (USD)
MLS #:
964006
964006
Taxes
$21,852(2016)
$21,852(2016)
Lot Size
0.76 acres
0.76 acres
Type
Single-Family Home
Single-Family Home
Year Built
1979
1979
Style
2 Stories W/Bsmnt
2 Stories W/Bsmnt
Views
Lake, Territorial
Lake, Territorial
School District
Ren
Ren
County
King Co.
King Co.
Community
Kennydale
Kennydale
Listed By
Judy Honican, Coldwell Banker Bain
Bought with
Jan Selvar, Windermere R.E.n.w. Eastlake
Jan Selvar, Windermere R.E.n.w. Eastlake
Source
Northwest MLS as distributed by MLS Grid
Last checked Dec 16 2025 at 4:58 PM GMT+0000
Northwest MLS as distributed by MLS Grid
Last checked Dec 16 2025 at 4:58 PM GMT+0000
Bathroom Details
- Full Bathrooms: 2
- 3/4 Bathroom: 1
Interior Features
- 2nd Kitchen
- Bath Off Master
- Built-In Vacuum
- Ceiling Fan(s)
- Dble Pane/Strm Windw
- Dining Room
- Security System
- Skylights
- Vaulted Ceilings
- Walk-In Closet
- Jetted/Soaking Tub
Kitchen
- Kitchen W/Eating Space - Lower
Subdivision
- Hillmans Lk Wa Garden Of Eden 03
Lot Information
- Dead End Street
- Paved Street
Property Features
- Deck
- Dock
- Patio
- Rv Parking
- Shop
- Moorage
- Fireplace: 1
- Foundation: Poured Concrete
Heating and Cooling
- Heat Pump
- Central A/C
Basement Information
- Daylight
- Fully Finished
Flooring
- Ceramic Tile
- Hardwood
- Wall to Wall Carpet
Exterior Features
- Wood
- Roof: Cedar Shake
Utility Information
- Utilities: Public
- Sewer: Sewer Connected
- Energy: Electric
School Information
- Elementary School: Hazelwood Elem
- Middle School: McKnight Mid
- High School: Hazen Snr High
Garage
- Garage-Detached
Listing Price History
Date
Event
Price
% Change
$ (+/-)
Jul 20, 2016
Price Changed
$2,100,000
-5%
-$100,000
Jul 07, 2016
Listed
$2,200,000
-
-
Disclaimer: Based on information submitted to the MLS GRID as of 12/16/25 08:58. All data is obtained from various sources and may not have been verified by Windermere Real Estate Services Company, Inc. or MLS GRID. Supplied Open House Information is subject to change without notice. All information should be independently reviewed and verified for accuracy. Properties may or may not be listed by the office/agent presenting the information.




Description