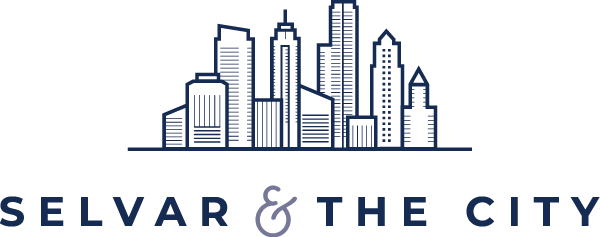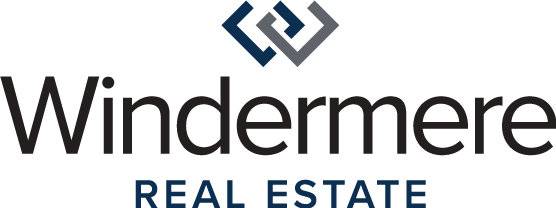


Sold
Listing Courtesy of:  Northwest MLS / Windermere Real Estate East, Inc. / Amy Dedoyard and Windermere Real Estate Co.
Northwest MLS / Windermere Real Estate East, Inc. / Amy Dedoyard and Windermere Real Estate Co.
 Northwest MLS / Windermere Real Estate East, Inc. / Amy Dedoyard and Windermere Real Estate Co.
Northwest MLS / Windermere Real Estate East, Inc. / Amy Dedoyard and Windermere Real Estate Co. 17026 NE 113th Court Redmond, WA 98052
Sold on 09/20/2022
$1,990,000 (USD)
MLS #:
1979944
1979944
Taxes
$11,160(2022)
$11,160(2022)
Lot Size
6,685 SQFT
6,685 SQFT
Type
Single-Family Home
Single-Family Home
Year Built
2002
2002
Style
2 Stories W/Bsmnt
2 Stories W/Bsmnt
Views
Territorial
Territorial
School District
Lake Washington
Lake Washington
County
King County
King County
Community
Education Hill
Education Hill
Listed By
Amy Dedoyard, Windermere Real Estate East, Inc.
Bought with
Jan M. Selvar, Windermere Real Estate Co.
Jan M. Selvar, Windermere Real Estate Co.
Source
Northwest MLS as distributed by MLS Grid
Last checked Jan 16 2026 at 9:42 AM GMT+0000
Northwest MLS as distributed by MLS Grid
Last checked Jan 16 2026 at 9:42 AM GMT+0000
Bathroom Details
- Full Bathrooms: 2
- Half Bathrooms: 2
Interior Features
- Dining Room
- High Tech Cabling
- Dishwasher
- Microwave
- Disposal
- Hardwood
- French Doors
- Double Oven
- Refrigerator
- Dryer
- Washer
- Walk-In Pantry
- Ceramic Tile
- Smart Wired
- Double Pane/Storm Window
- Sprinkler System
- Wall to Wall Carpet
- Vaulted Ceiling(s)
- Stove/Range
- Water Heater
- Forced Air
Subdivision
- Education Hill
Lot Information
- Curbs
- Sidewalk
- Paved
- Cul-De-Sac
Property Features
- Patio
- Sprinkler System
- Cable Tv
- Fireplace: 1
- Fireplace: Gas
- Foundation: Poured Concrete
Heating and Cooling
- Forced Air
Basement Information
- Finished
Homeowners Association Information
- Dues: $700/Annually
Flooring
- Ceramic Tile
- Hardwood
- Carpet
Exterior Features
- Cement Planked
- Roof: Composition
Utility Information
- Utilities: Common Area Maintenance, Electricity Available, Sewer Connected, Natural Gas Connected, Cable Connected
- Sewer: Sewer Connected
- Fuel: Electric, Natural Gas
Parking
- Attached Garage
Stories
- 2
Living Area
- 3,670 sqft
Listing Price History
Date
Event
Price
% Change
$ (+/-)
Aug 18, 2022
Listed
$1,988,000
-
-
Disclaimer: Based on information submitted to the MLS GRID as of 1/16/26 01:42. All data is obtained from various sources and may not have been verified by Windermere Real Estate Services Company, Inc. or MLS GRID. Supplied Open House Information is subject to change without notice. All information should be independently reviewed and verified for accuracy. Properties may or may not be listed by the office/agent presenting the information.




Description