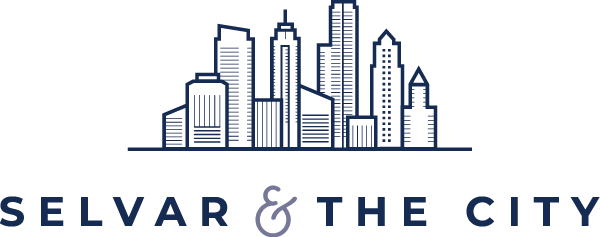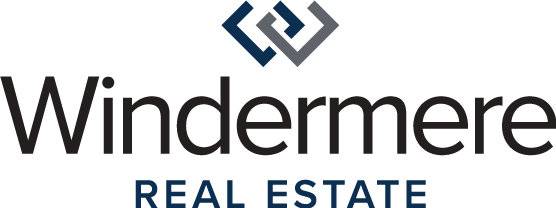


Listing Courtesy of:  Northwest MLS / Windermere Real Estate Co. / Jami Hammond
Northwest MLS / Windermere Real Estate Co. / Jami Hammond
 Northwest MLS / Windermere Real Estate Co. / Jami Hammond
Northwest MLS / Windermere Real Estate Co. / Jami Hammond 7452 NE 156th St Kenmore, WA 98028
Pending (5 Days)
$1,100,000
MLS #:
2354479
2354479
Taxes
$8,532(2024)
$8,532(2024)
Lot Size
0.42 acres
0.42 acres
Type
Single-Family Home
Single-Family Home
Building Name
Moreland Crest Add Plat
Moreland Crest Add Plat
Year Built
1959
1959
Style
1 1/2 Story
1 1/2 Story
Views
Territorial
Territorial
School District
Northshore
Northshore
County
King County
King County
Community
Kenmore
Kenmore
Listed By
Jami Hammond, Windermere Real Estate Co.
Source
Northwest MLS as distributed by MLS Grid
Last checked Apr 24 2025 at 9:47 AM GMT+0000
Northwest MLS as distributed by MLS Grid
Last checked Apr 24 2025 at 9:47 AM GMT+0000
Bathroom Details
- Full Bathroom: 1
- 3/4 Bathroom: 1
Interior Features
- Ceramic Tile
- Double Pane/Storm Window
- Dining Room
- Fireplace
- Vaulted Ceiling(s)
- Walk-In Closet(s)
- Wall to Wall Carpet
- Water Heater
- Dishwasher(s)
- Dryer(s)
- Disposal
- Refrigerator(s)
- Stove(s)/Range(s)
- Washer(s)
Subdivision
- Kenmore
Lot Information
- Cul-De-Sac
- Dead End Street
- Drought Res Landscape
- Open Space
- Secluded
Property Features
- Cable Tv
- Deck
- Dog Run
- Fenced-Partially
- Gas Available
- High Speed Internet
- Outbuildings
- Rv Parking
- Sprinkler System
- Fireplace: 1
- Fireplace: Wood Burning
Heating and Cooling
- 90%+ High Efficiency
- Forced Air
- Heat Pump
Flooring
- Ceramic Tile
- Engineered Hardwood
- Carpet
Exterior Features
- Wood
- Roof: Composition
Utility Information
- Sewer: Available, Sewer Connected
- Fuel: Electric, Natural Gas, Wood
School Information
- Elementary School: Moorlands Elem
- Middle School: Northshore Middle School
- High School: Inglemoor Hs
Parking
- Driveway
- Off Street
- Rv Parking
Living Area
- 2,100 sqft
Additional Listing Info
- Buyer Brokerage Compensation: 2.5
Buyer's Brokerage Compensation not binding unless confirmed by separate agreement among applicable parties.
Location
Estimated Monthly Mortgage Payment
*Based on Fixed Interest Rate withe a 30 year term, principal and interest only
Listing price
Down payment
%
Interest rate
%Mortgage calculator estimates are provided by Windermere Real Estate and are intended for information use only. Your payments may be higher or lower and all loans are subject to credit approval.
Disclaimer: Based on information submitted to the MLS GRID as of 4/24/25 02:47. All data is obtained from various sources and may not have been verified by broker or MLS GRID. Supplied Open House Information is subject to change without notice. All information should be independently reviewed and verified for accuracy. Properties may or may not be listed by the office/agent presenting the information.




Description