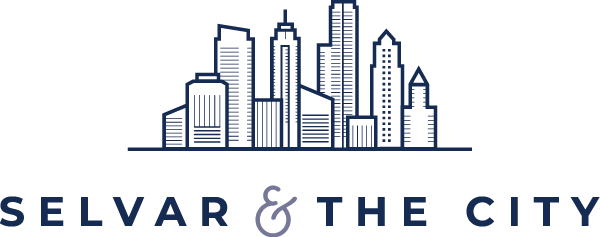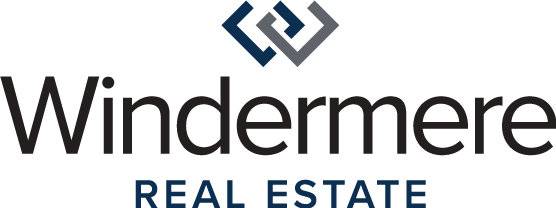


Listing Courtesy of:  Northwest MLS / Windermere Real Estate Co. / Donovan Shelton / Scott Burdette
Northwest MLS / Windermere Real Estate Co. / Donovan Shelton / Scott Burdette
 Northwest MLS / Windermere Real Estate Co. / Donovan Shelton / Scott Burdette
Northwest MLS / Windermere Real Estate Co. / Donovan Shelton / Scott Burdette 4904 S 308th Street Auburn, WA 98001
Pending (6 Days)
$650,000
MLS #:
2361185
2361185
Taxes
$6,002(2024)
$6,002(2024)
Lot Size
6,638 SQFT
6,638 SQFT
Type
Single-Family Home
Single-Family Home
Building Name
Nicholson Place
Nicholson Place
Year Built
1986
1986
Style
2 Story
2 Story
Views
Mountain(s), Territorial
Mountain(s), Territorial
School District
Federal Way
Federal Way
County
King County
King County
Community
West Hill
West Hill
Listed By
Donovan Shelton, Windermere Real Estate Co.
Scott Burdette, Windermere Real Estate Co.
Scott Burdette, Windermere Real Estate Co.
Source
Northwest MLS as distributed by MLS Grid
Last checked Apr 24 2025 at 12:51 PM GMT+0000
Northwest MLS as distributed by MLS Grid
Last checked Apr 24 2025 at 12:51 PM GMT+0000
Bathroom Details
- Full Bathroom: 1
- 3/4 Bathroom: 1
- Half Bathroom: 1
Interior Features
- Bath Off Primary
- Ceiling Fan(s)
- Ceramic Tile
- Double Pane/Storm Window
- Dining Room
- Fireplace
- Security System
- Skylight(s)
- Vaulted Ceiling(s)
- Walk-In Closet(s)
- Water Heater
- Dishwasher(s)
- Dryer(s)
- Disposal
- Microwave(s)
- Refrigerator(s)
- Stove(s)/Range(s)
- Washer(s)
Subdivision
- West Hill
Lot Information
- Curbs
- Paved
- Sidewalk
Property Features
- Fenced-Fully
- Gas Available
- Outbuildings
- Patio
- Fireplace: 1
- Fireplace: Gas
- Foundation: Concrete Ribbon
Heating and Cooling
- Forced Air
Homeowners Association Information
- Dues: $32/Monthly
Flooring
- Ceramic Tile
- Engineered Hardwood
- Vinyl Plank
Exterior Features
- Wood
- Roof: Composition
Utility Information
- Sewer: Sewer Connected
- Fuel: Electric, Natural Gas
School Information
- Elementary School: Lake Dolloff Elem
- Middle School: Kilo Jnr High
- High School: Thomas Jefferson Hig
Parking
- Attached Garage
Stories
- 2
Living Area
- 1,830 sqft
Additional Listing Info
- Buyer Brokerage Compensation: 2.5
Buyer's Brokerage Compensation not binding unless confirmed by separate agreement among applicable parties.
Location
Estimated Monthly Mortgage Payment
*Based on Fixed Interest Rate withe a 30 year term, principal and interest only
Listing price
Down payment
%
Interest rate
%Mortgage calculator estimates are provided by Windermere Real Estate and are intended for information use only. Your payments may be higher or lower and all loans are subject to credit approval.
Disclaimer: Based on information submitted to the MLS GRID as of 4/24/25 05:51. All data is obtained from various sources and may not have been verified by broker or MLS GRID. Supplied Open House Information is subject to change without notice. All information should be independently reviewed and verified for accuracy. Properties may or may not be listed by the office/agent presenting the information.




Description